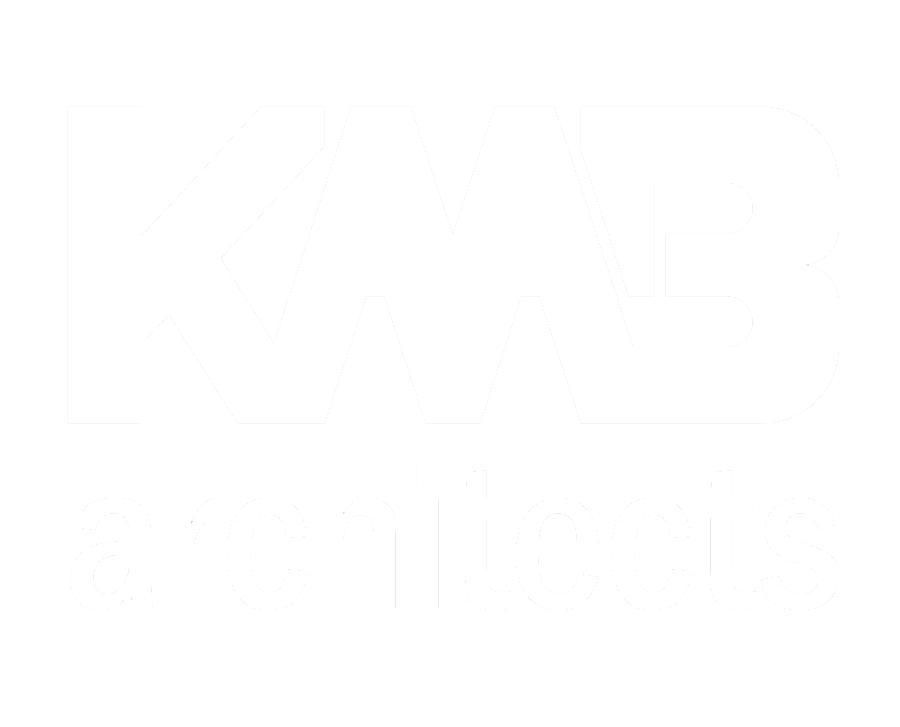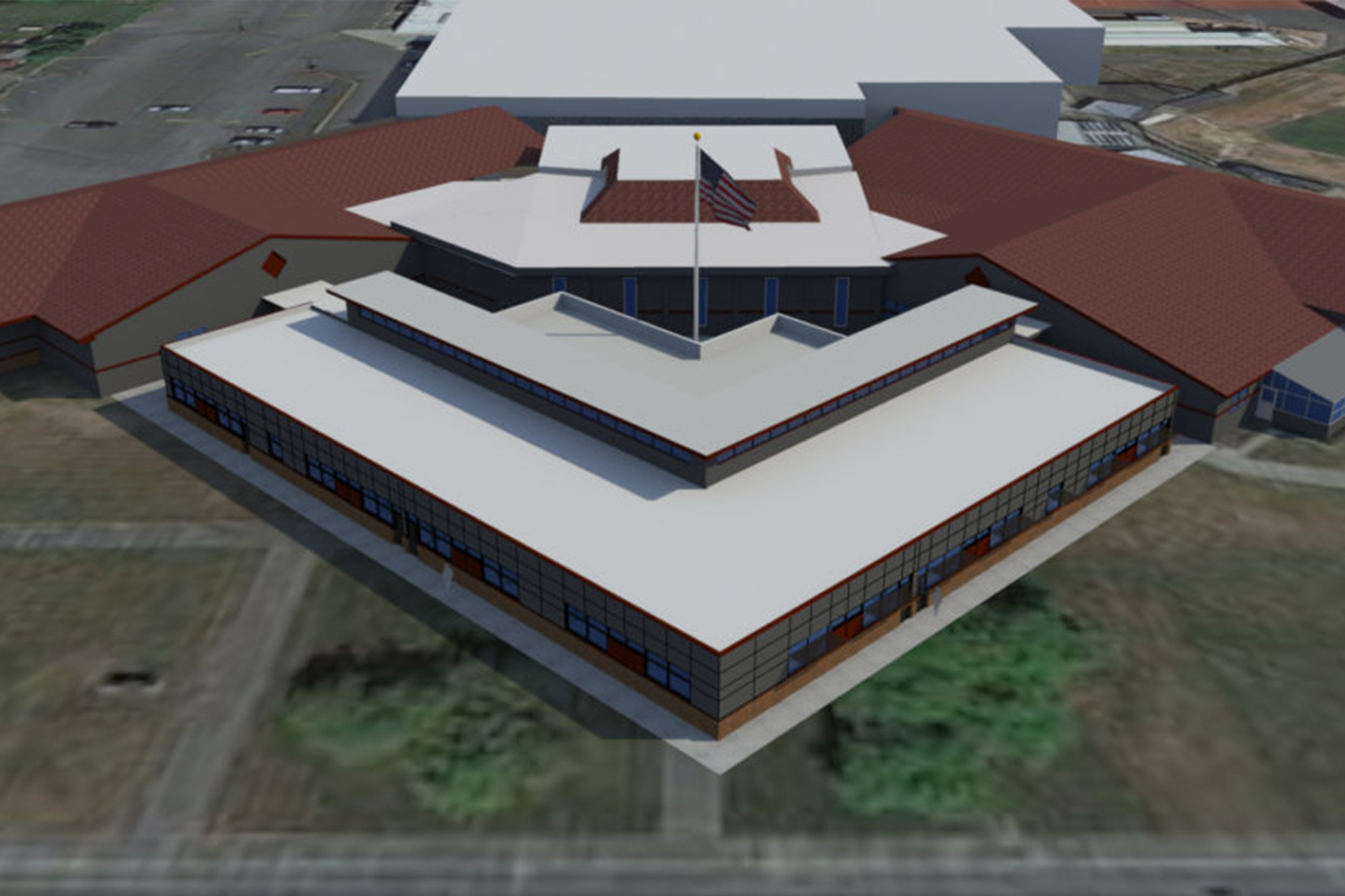STEM Addition, W.F. West High School
STEM Addition, W.F. West High School
$0.00
Location: Chehalis, Washington
Date: 2017
Square Feet: 16,500 SF
Project Cost: $4.9 Million
Project Keyword: STEM Addition, Addition, PreK-12, Education
Project Description:
The goal of KMB designed STEM facilities is to create spaces that are highly flexible, encourage collaboration, and community building. The design of Chehalis W.F. West High School has embraced this design philosophy. KMB has provided schematic design and design development services which have included structural, mechanical (HVAC, plumbing) and electrical engineering.







