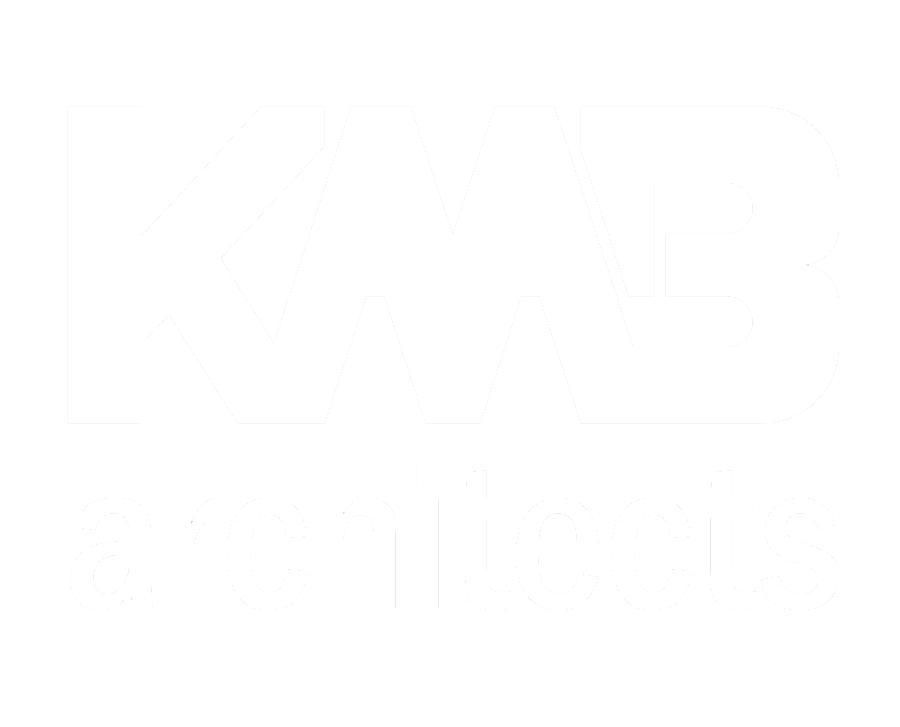Public Safety Complex, Jamestown S'Klallam Tribe
Public Safety Complex, Jamestown S'Klallam Tribe
Client: Jamestown S’Klallam Tribe
Location: Sequim, WA
Square Feet: 6,400 SF
Project Keywords: Courthouse Design, Public Safety, Design for Tribal Communities, Restorative Justice
Project Description:
The KMB architects design team worked with the Jamestown S’Klallam tribe to design a highly functional facility that met various community needs. The building includes a Courtroom designed as a highly functional and multi-purpose space for hearing civil cases while providing a public meeting space for the local community. The second half of the building houses the Tribe's Fish and Wildlife program, which oversees permits and enforces capture limits. There is a significant overlap in administrative functions for the courthouse and Fish and Wildlife, creating a collaborative space with shared resources in the new facility. Additional program components include conference rooms, interview spaces, offices, and public reception.









