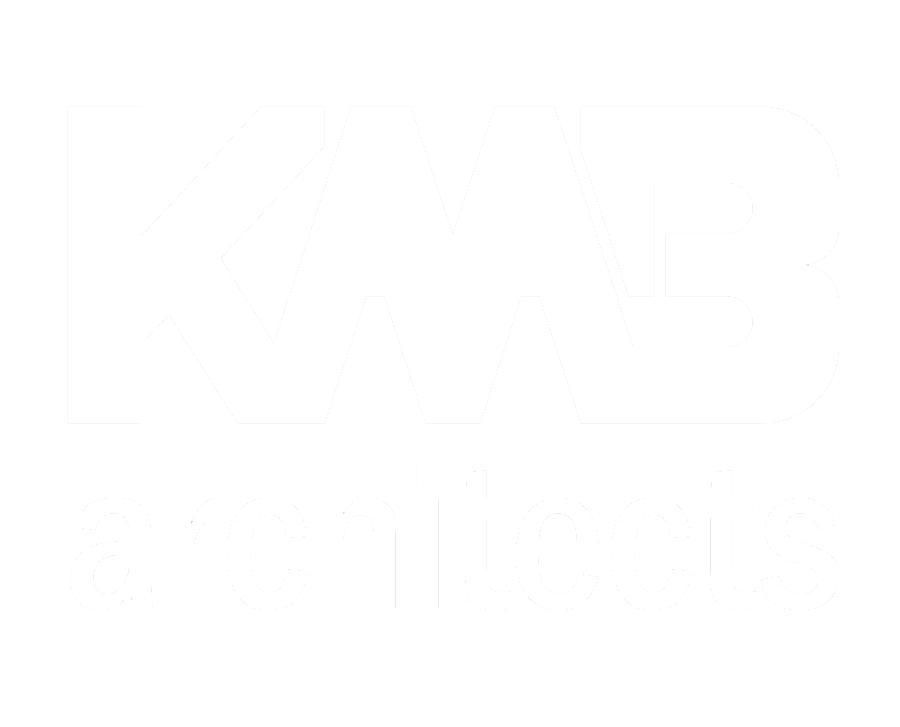Health & Wellness Center, South Puget Sound Community College
Health & Wellness Center, South Puget Sound Community College
Location: Olympia, WA
Date: Predesign 2017 Design 2020
Square Feet: 40,000 SF
Project Cost: $10 Million
Project Keywords: New construction, Higher Education, Phased Projects, Predesign, Design, Health and Wellness Center
Project Description:
KMB architects considered different solutions, utilizing a research phase conducted by the College’s Student Senate to create a building concept that supports the college’s goal of increasing student retention and building a sense of community among students. Students elected to increase tuition fees to fund the construction of the Health & Wellness Center and were heavily involved in the design process. KMB created three separate design concepts which students could select: A remodel of the existing building, expansion and remodel of the existing building and new construction. Students chose the expansion and remodel design, which maximized the improvements possible within their budget. This new facility will become a hub for student life, allowing access to exercise equipment and expanded recreation space.









